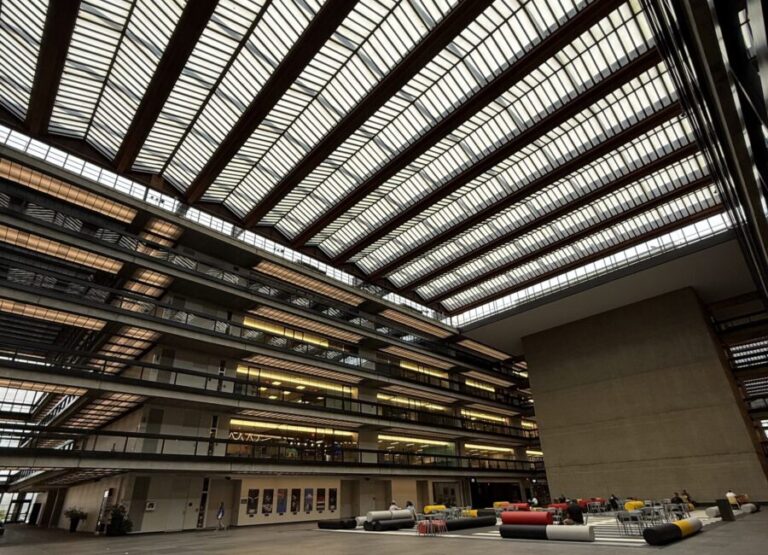
Bisnow hosted a New Jersey Office Summit at Bell Works, a space whose transformation could easily be coined an architectural/construction feat—blending a groundbreaking laboratory facility into a new urbanist style development. The panel kicked off with a case study on the Bell Works project itself, involving the CEO, architect and lead designer present.
Before the transformation, today’s “Bell Works” was Bell Labs, where inventions such as the transistor and laser were initially developed. Built between 1959 and 1962, the complex design was one of the final projects of Finnish architect, Eero Saarinen. Construction nerds all throughout the room were locked in as we sat within the space itself— clearly noting the abundance of natural light, openness, and overall community.
The adaptive reuse of the property was a massive conquest. The owner, Somerset Development, secured ownership and believed if they could create an interesting place to work, the rest would follow with the right building, the right place and the right time.
The project itself required modest moves. As the team put it, “First crawling, then walking, then running.” The lobby was overgrown with plants in giant concrete planters, the roof leaked, and there were historic societies and municipal approvals presenting a long road ahead. The New York Times said the proposed office space would never lease. Ironically, the team shared that as of today it is 98% leased.
Balancing Modernization and Restoration
The dream team that brought the project to life included Alexander Gorlin Architects, The Garibaldi Group, Co Op Brand Partners, and NPZ Style + Décor. One of the engineers involved physically walked me through the space and some of its intricacies. This was one of the most interesting project tours I’ve gotten to experience, contrasting two dramatically different uses of the same facility.
With initial construction planning, there wasn’t a smoke evacuation system in place. Just as the building was constructed, the El Rancho Hotel fire occurred in Las Vegas in 1960, causing building code to shift. Given the square footage of the Bell Labs space, the specs needed to be adjusted for airflow quality and called for 650,000cfm (cubic feet per minute), referring to the volume of air exhausted from a space for safe levels, especially during emergencies like a fire.
Many of the project’s requirements were engineering puzzles in pressurization. One of the maintenance managers would describe the rising interior humidity causing physical rain inside the roof with the heat gain from the sky lights. With a side by side line-up of original offices and laboratories alternating, there were countless modifications to seemingly impossible layouts that eventually ended up being award-worthy.
Today’s Usage and Exposure
To say the space is thriving is an understatement. With a ground-floor bustling with retail and restaurants, the facility is open to the public and plenty of families come in with their children to play in the common areas on the turf. Upstairs is busy with offices, childcare and healthcare spaces. The series Severance on Apple TV+ used the complex as the HQ of the company featured. The nametags for the event were creatively made to resemble the employee badges from the show (pictured below).
Bringing it All Together
There are often flops in real estate visions preventing advantageous developers from taking the leap on longer timeline projects such as this one. This is a case study for it being worth the effort. Cheers to staying the course and executing on a well-thought concept in a market that needs it most.
Our Services
Contact Us